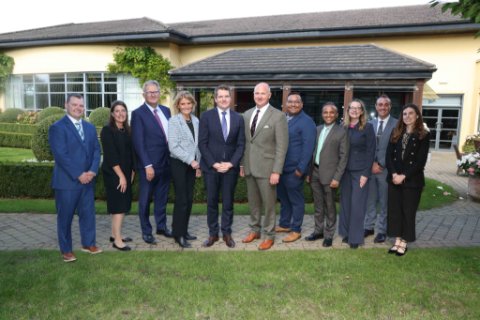- Home
- Scale With IDA
- Properties
- List
- Athlone Advance Office Building
Athlone Advance Office Building

Impressive three story detached office building extending to a total of approximately c.3,145 sq. m (c. 33,855 sq. ft) on a site area of approximately c. 1.01ha (c. 2.49 Acres)
-
Situated on IDA Ireland's Business & Technology Park in Athlone
-
Open plan Grade A office space











